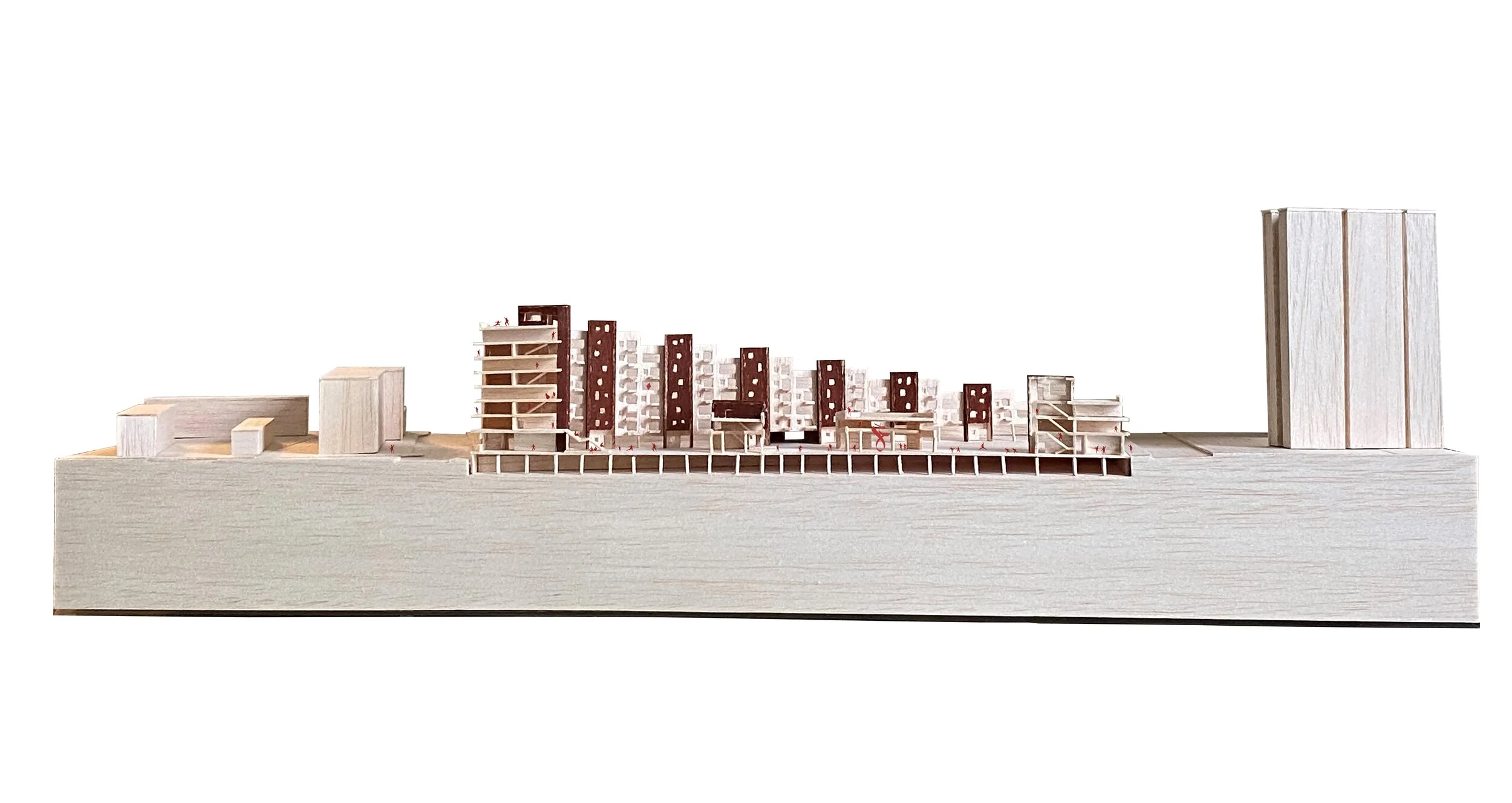A section model for the Waterloo project. The building’s cascading form is a direct reaction and criticism of the tower, allowing residents to acknowledge and interact with the public realm on the ground, while also creating various opportunities for community activity on upper levels. Accommodating for the same number of residents as the original two towers, the building is pushed to the street boundaries and coils to form two courtyards, two semi-public spaces. The block lies on an important urban axis, and this intersection allows for a recognition of public urban life from the perspective of resident’s private balcony.
Materials: balsawood
Scale 1: 500
